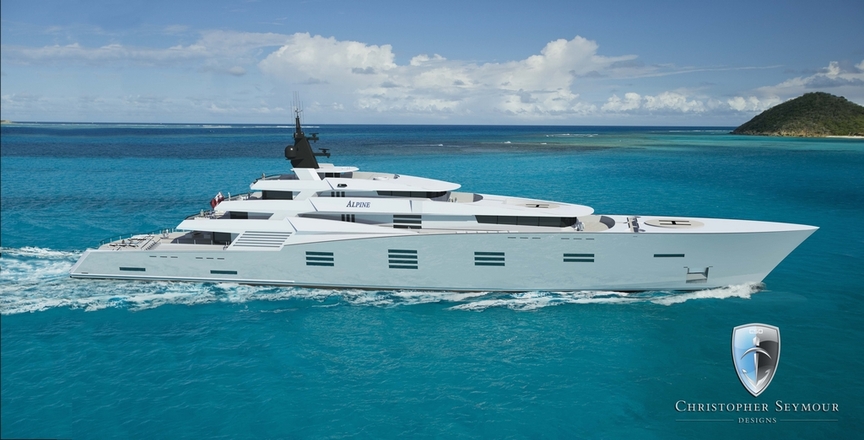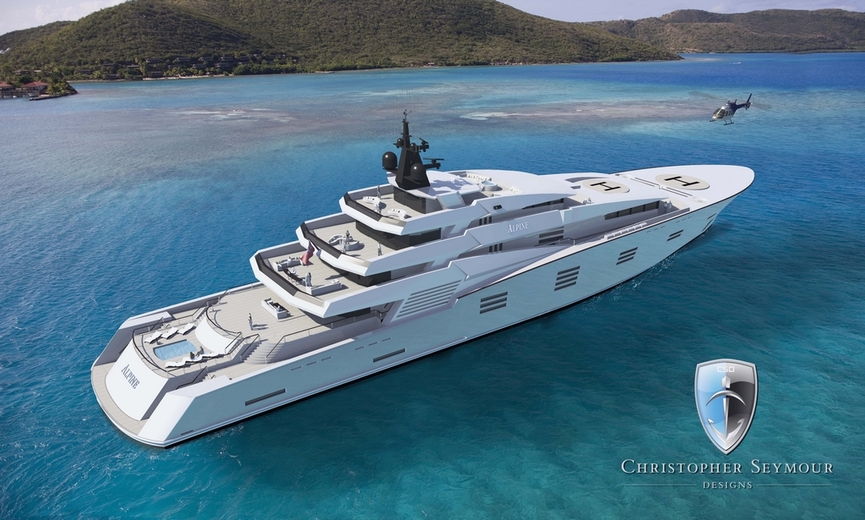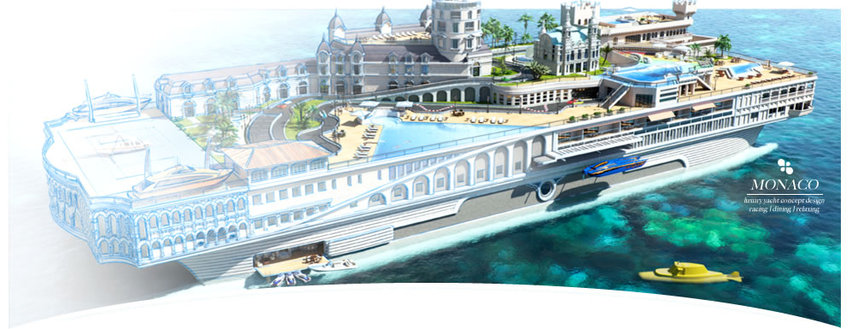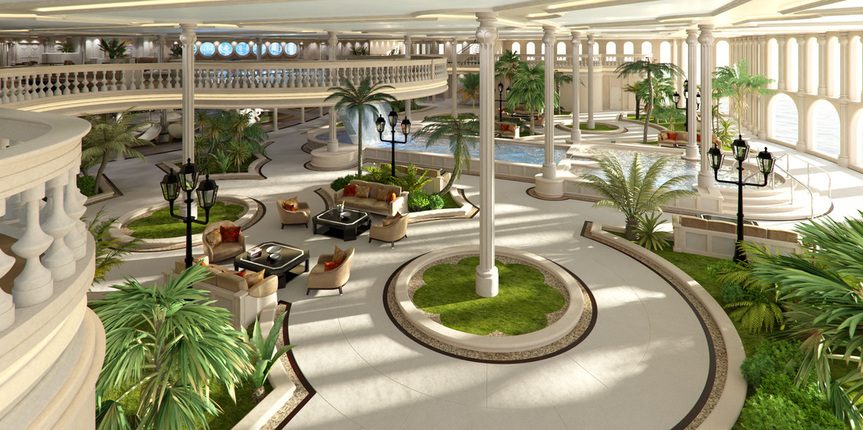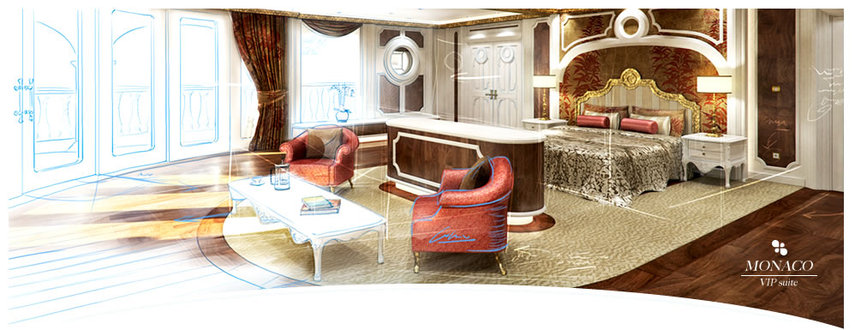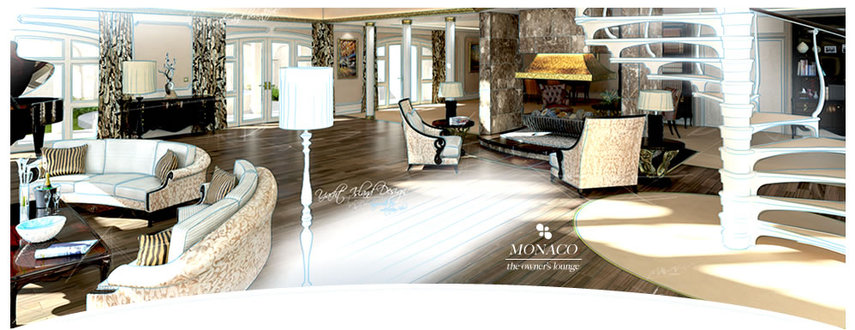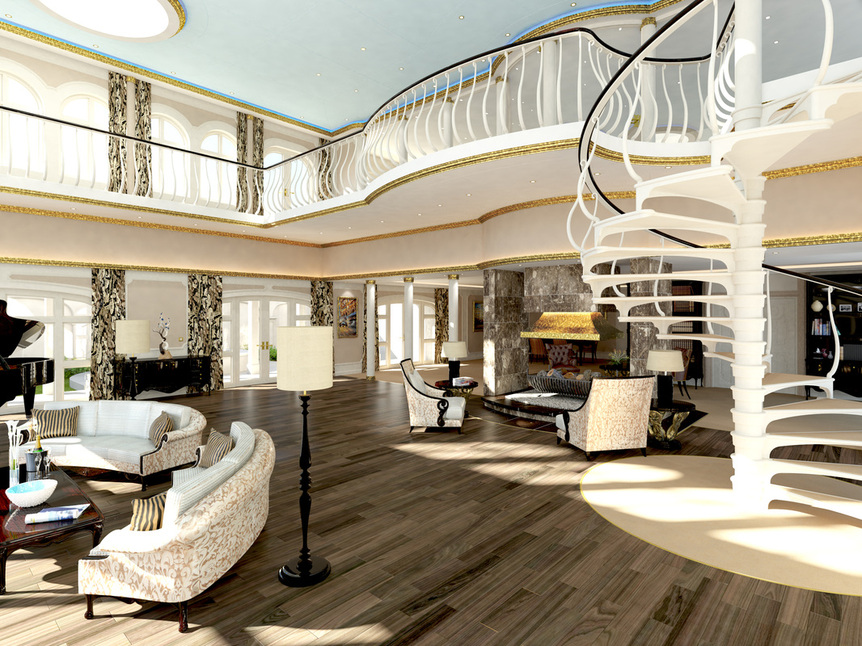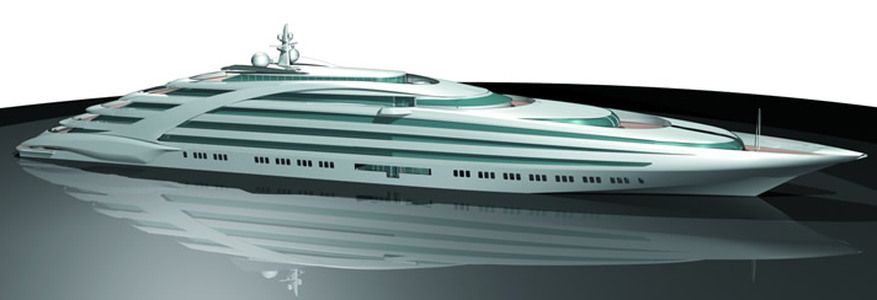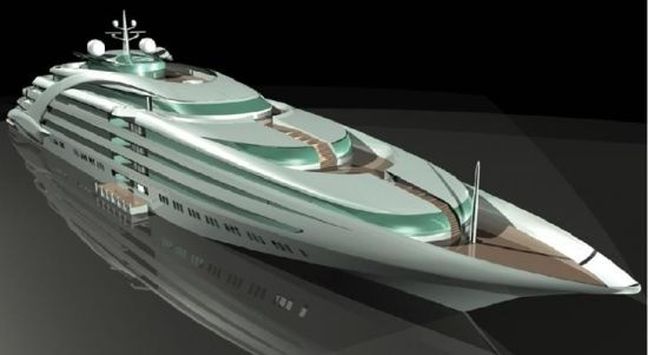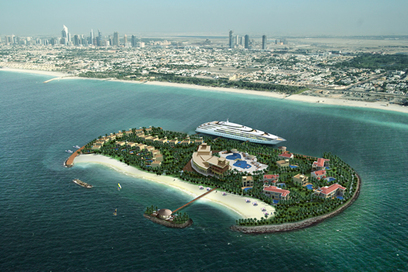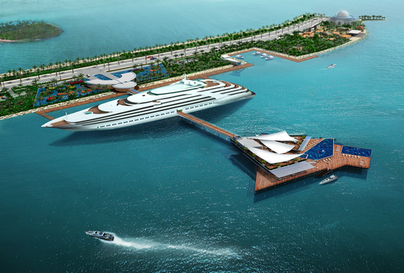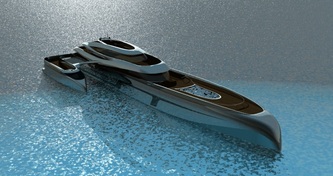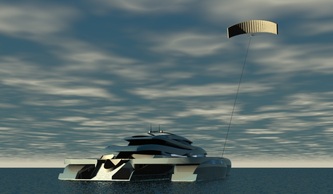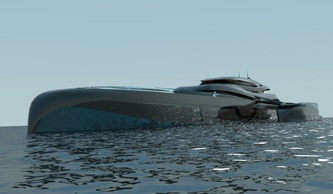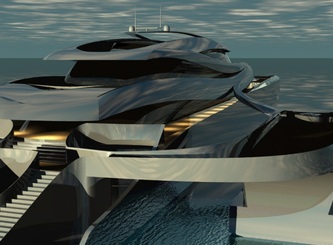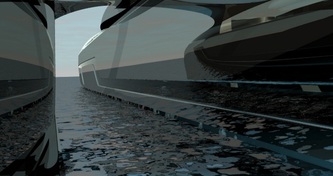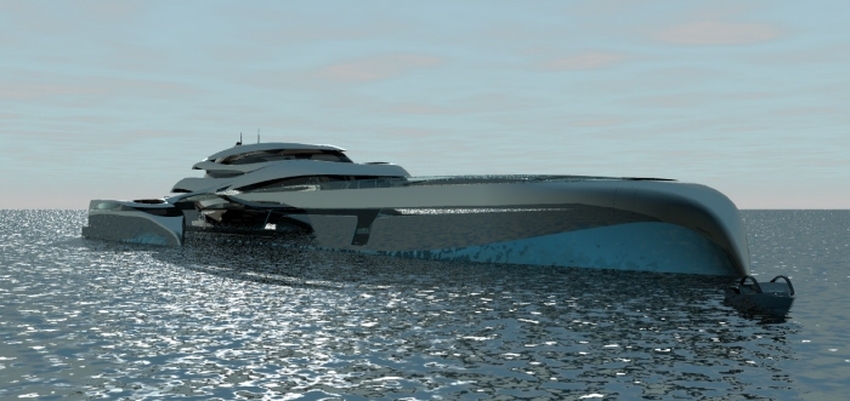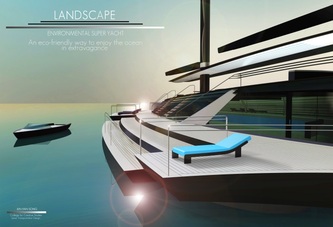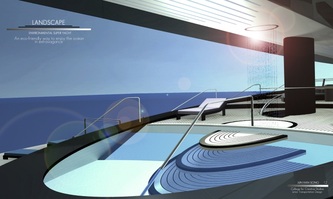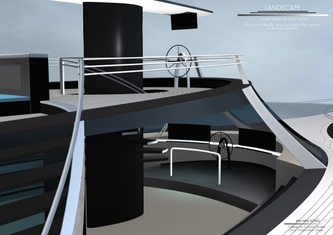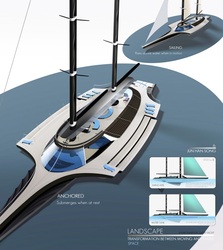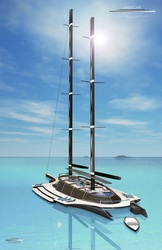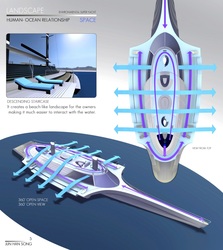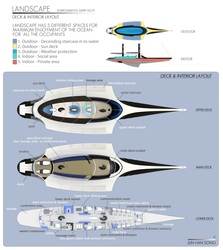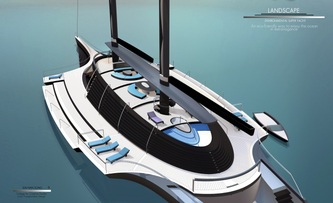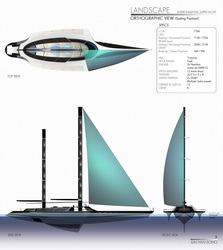The worlds largest Yacht Concepts & Launches
HOME
Christopher Seymour Presents The 122M Alpine
She will be able to travel to the hot and tropical conditions of the
Caribbean, or to the cold and isolated climate of the Arctic regions.
She was designed to be able to take on most, if not all conditions that
the weather throws at her with her high sides, but still boasting a
gorgeous sheer line and open flowing decks. Situated on Deck One is where most can be found. Main dining room, theater, gym, library, and VIP suite will be located on this level. On Deck Two will be the owner or special guess suite, which will also
have excess to the main helicopter pad for easier access. This deck
will also house more exclusive dining area, with a lounge and bar
situated on the back deck overlooking the main pool area. Deck Three will host more living area, with lounges on the outside
deck, and a second helicopter pad. Deck Three will have further access
to Deck Four, which is where another pool and sun chairs are situated
for further relaxing, and where guess can really enjoy the spectacular
view. Back down and under Deck One, will be the Main Deck. This is where a
few guess cabins, crew quarters and living are located. Alpine will
boast a beautiful spiral stair case and a cyclical glass elevator, which
will allow access to all decks.
Towards Alpine’s stern will be the two tender bays, starboard side
door will turn into a swim/dive plat form. The port side will fold up to
help crane Alpines tenders into the water. She will have room for a RIB
inflatable, small sailing tenders, and a couple of jet skis. Christopher has also designed a custom 36’ express sports fisher,
which will be built by Lightning Yachts and will utilize the latest in
exotic materials. The custom tender can be set for cruising, with clever
fold in sun beds, or setup for a serious tournament day fish. Alpine’s propulsion will be derived by diesel-electric, with
approximately 6 x 2000kW gensets, which will power two Pod drive units.
She will have an estimated top speed of around 18 knots, and estimated
cruise speed of around 15 knots.
Themed Superyacht Concept Features Fully Functional ‘Monaco Grand Prix’ Go Kart Circuit
If you want a super yacht that really stands out at the next annual
billionaires meeting then why not give it a theme? Yacht Island Design
thinks there’s a market for such vessels and has set about developing
several themed yacht concepts. The first is "The Streets of Monaco," a
155 m (508.5 ft) long yacht that looks to “reflect the style and
sophistication of the principality” and includes a fully functional go
kart circuit that recreates the famous Monaco Grand Prix circuit along
with other Monaco landmarks.
"The Streets of Monaco" is based on the SWATH (Small Waterplane Area Twin Hull) platform, which is a hull form used for vessels that require a ship of a certain size to handle in rough seas as well as a much larger vessel. This platform also offers wide beam length for its length to allow for as much Monaco-themed goodness as possible. The yacht would be built predominantly from steel with aluminum in the superstructure. Using diesel electric propulsion it would transport its 70 crew and 16 guests (which seems like a recipe for mutiny to me) at a maximum speed of 15 knots. The Monaco-themed yacht centers around three main communal areas: The Streets of Monaco, The Oasis and The Grand Atrium.
Streets of Monaco As you might guess, the Streets of Monaco area is where you’ll find the scaled down Monaco Grand Prix circuit, whose route takes in other Monaco locations such as The Casino, Hotel de Paris, Café de Paris, La Rascasse and the Loews hotel. The roof of the Loews hotel extends to the bow on the upper deck in the "Casino Square" area, which also features a large glass bottomed fountain in the garden setting. Here you’ll also find a small swimming pool, large jacuzzi and sun decks with BBQ facilities.
The main swimming pool with a maximum depth of 3 m (9.8 ft) and incorporating a swim-in jacuzzi/bar, represents the Port Hercule harbor and can be found aft along with a multi-use court that can be configured for a variety of activities including tennis and basketball, or used as a heli-pad.
The Oasis area, also located aft, acts as the main boarding point for the yacht. It is modeled on the gardens just outside the Monaco Casino and features a central waterfall feature consisting of upper level pools cascading down into the lower pool and yet another Jacuzzi. On the lower level is the Spa, with manicure and hair salon, private massage suites, sauna/steam rooms and a relaxation lounge featuring a spa pool and bar.
"The Streets of Monaco" is based on the SWATH (Small Waterplane Area Twin Hull) platform, which is a hull form used for vessels that require a ship of a certain size to handle in rough seas as well as a much larger vessel. This platform also offers wide beam length for its length to allow for as much Monaco-themed goodness as possible. The yacht would be built predominantly from steel with aluminum in the superstructure. Using diesel electric propulsion it would transport its 70 crew and 16 guests (which seems like a recipe for mutiny to me) at a maximum speed of 15 knots. The Monaco-themed yacht centers around three main communal areas: The Streets of Monaco, The Oasis and The Grand Atrium.
Streets of Monaco As you might guess, the Streets of Monaco area is where you’ll find the scaled down Monaco Grand Prix circuit, whose route takes in other Monaco locations such as The Casino, Hotel de Paris, Café de Paris, La Rascasse and the Loews hotel. The roof of the Loews hotel extends to the bow on the upper deck in the "Casino Square" area, which also features a large glass bottomed fountain in the garden setting. Here you’ll also find a small swimming pool, large jacuzzi and sun decks with BBQ facilities.
The main swimming pool with a maximum depth of 3 m (9.8 ft) and incorporating a swim-in jacuzzi/bar, represents the Port Hercule harbor and can be found aft along with a multi-use court that can be configured for a variety of activities including tennis and basketball, or used as a heli-pad.
The Oasis area, also located aft, acts as the main boarding point for the yacht. It is modeled on the gardens just outside the Monaco Casino and features a central waterfall feature consisting of upper level pools cascading down into the lower pool and yet another Jacuzzi. On the lower level is the Spa, with manicure and hair salon, private massage suites, sauna/steam rooms and a relaxation lounge featuring a spa pool and bar.
The seven guest suites are located off the lower atrium level and
range in size from 135 m2 (1,453 sq ft) to the grand 356 m2 (3,832 sq
ft) VIP suites. All include their own reception room, bathroom, dressing
room, bedroom and balcony, while the VIP suites also include a private
office. Located centrally to the guest suites are the library, communal
office, communal balcony and cinema. The upper level of the Atrium leads
to the entertainment areas, which includes the Main Saloon with
separate Havana room and adjoining wine cellar, the dining room, casino
and dance hall.
The Grand Atrium is the central hub of the yacht and links the lower
and upper living areas. It is dominated by a large central spiral
staircase, which surrounds a waterfall feature that is supplied by the
glass bottomed fountain found in the Casino Square area.
The Owner’s suite is located at the farthest end of the Atrium and
connects to all decks via a private lift. It spreads over three floors
covering a total 1,460 m2 (15,715 sq ft) of floor space and includes a
lounge with feature fireplace and double height ceiling, office,
bedroom, bathroom, his/hers dressing rooms, listening room, private
courtyard, sun room, numerous balconies and private sundeck with a
Jacuzzi/swimming pool. Other features include two large tender garages, dive dock and
submarine, and sea level "beach" decks located aft in both struts.
Check out their PDF
Check out their PDF
RMD 170M/557Ft Giga Yacht Concept
In 2004 RMD was appointed by a corporate syndicate to design a groundbreaking leisure yacht. At 170M long with a beam of nearly 24m and a
height of 30m, this yacht is currently the world’s largest private
super yacht commission. Striking styling defies the sheer scale of this yacht.
Within fine lines normally attributed to a vessel a fraction of the
size, RMD have provided seven decks to create living quarters on a grand
scale. A central atrium serviced by two full height glass lifts
connects the decks and facilitates easy movement between accommodation
and living areas. Accommodation is split into a number of different suite
varieties. Standard guest suites start at 40m², culminating in the
forward owner’s suite at a mind‐boggling 180m². This is accessed via a
personal glass lift from a private drive‐in garage at the waterline. At
the higher levels, duplex suites offer incredible views and spacious
floor plans usually accredited with central city apartments. The Owner’s Suite Complex consists of four bedrooms all
with dual en‐suite bathroom facilities, five walk‐in closets, two
offices, a dining room and private gym, all stretching over one entire
deck, it’s incredible to think that the additional guest accommodation
can cater for up to another 35 guests. Facilities onboard create an air of opulence with
thought turned to every conceivable comfort. Included are a cinema with
full sized screen, an internet / IT suite, private spa facilities, and
even an onboard sports centre with gym and indoor swimming pool that is
capable of draining its 120 cubic meters of water in 10 minutes prior to
the vessel raising anchor. Crew
accommodation on the two lower decks allows for 45 crew with uplift in
capacity to 65 if required. The crew quarters must be some of the most
well‐considered accommodation of its kind in existence. A private
officers’ mess is available for senior staff, en‐suite cabins, and crew
swim platform. A crew gym allows fitness levels to be maintained while a
separate crew galley supplying 24hr meals allows an efficient rotation
of crew watches whilst the owner is in residence. The 6th and
highest deck provides a sumptuous horizon lounge and sun deck with three
bars, a 15m swimming pool and jacuzzi that can seat up to 10 people at a
time. The modern sophisticated interior provides a large dining room
that can seat 60+ and opens out to the stern deck for alfresco dining at
the touch of a button. With such additional facilities as a walk‐in
humidor, piano bar and internal lap pool, this vessel must offer some of
most extraordinary entertainment facilities afloat today. A helipad
forward provides guests with the opportunity to arrive by private
helicopter while still allowing the owner’s helicopter to disappear into
a concealed hangar with access directly into the owner’s private
quarters. With other facilities including a dance floor, a virtual
golf range recalling one of 20 courses worldwide, a wet and dry spa and a
fully stocked library with over 1,000 books and other media, this yacht
is truly exceptional in every way. The massive tender garage combines a
drive‐in flooded dock with dry storage to accommodate up to 5 tenders
including a mini submarine. Four side‐opening garage doors provide quick
access for water toys such as jet skis and two Ski boats. The galley area has some of the most modern appliances in
the world and caters for nearly every style of cuisine available. It
was the owner’s wish to invite guest chefs aboard to prepare food for
their guests so the specification for this area had to be second to
none. The provision systems on board are designed to offer
comfortable trans‐global cruising in all conditions with static
positioning systems ensuring reliable zero speed stability. The ability
to remain positioned in one location without the use of anchors allows
the yacht to rest in areas where the sea bed is of a sensitive nature.
Reefs are the obvious point in case, being particularly sensitive whilst
being a fantastic diving opportunity. Propulsion systems are being developed in association
with one of the world’s major manufacturers and will combine diesel and
gas power plants with pod‐style drives allowing excellent
manoeuvrability, economy and cruising flexibility. This design also
allows efficient use of internal space.Energy efficiency goals ensure a low heat signature and
carbon rating which along with a ‘Clean Seas’ policy, utilising the
latest technology for reduction of emissions and waste products will
reduce the environmental impact of such a phenomenal vessel. She is also
designed to comply with full SOLAS regulations.RMD are currently carrying out conceptual design studies
defining a variety of alternative use options for the interior including
corporate considerations. It is planned that the first steel for the
keel will be laid in mid-2006.
|
|
|
New 201M/660Ft $1Billion Mega Yacht Concept Aquantis!
117M/383Ft Tri-Hull SuperYacht Concept Phoenicia
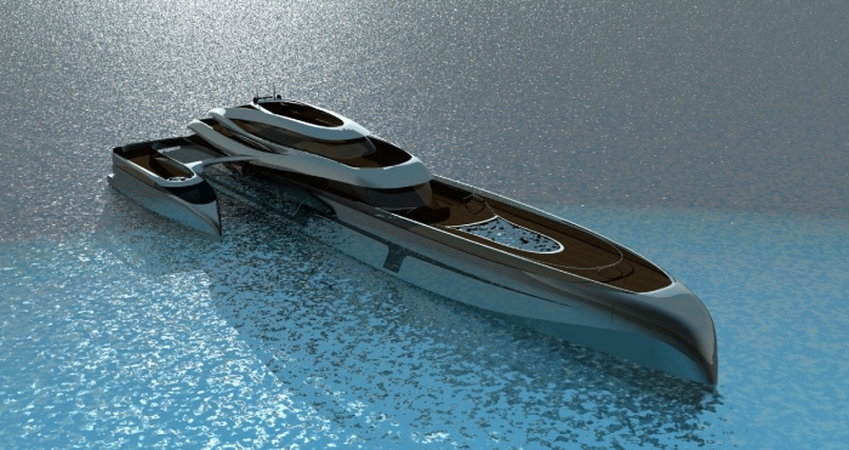
Richard Partington: Industrial Designer. I am a Coventry University graduate with a First class honours degree in Boat design. I spent time at a Yacht design Studio in Italy last year, now participating in another placement at a naval design company in Italy. I am incredibly passionate about Yacht design, architecture, interior design and CAD modeling. Location: Venice, Italy
75M/246Ft Mega Yacht Landscape - An Eco-Friendly Way To Enjoy The Seas
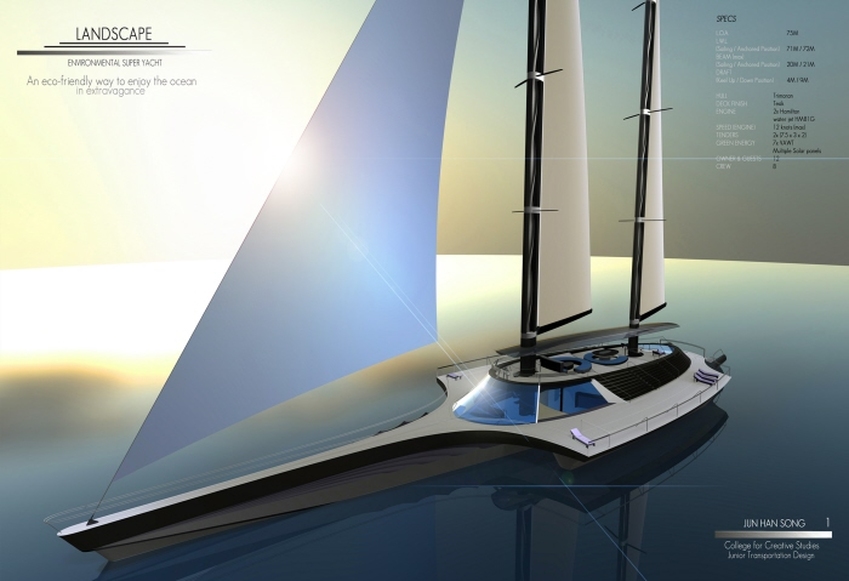
The Landscape is an environmentally friendly super yacht concept. It is a 75 meter trimaran that has a 20 meters beam for the Caribbean and the Mediterranean. The Landscape was inspired by the human-ocean relationship and the way people interact with the water. The Landscape provides a comfortable transition from activities on the boat to activities taking place off the boat. It creates a unique experience with the ocean. Staircases located on the sides of the yacht can descend into the water providing ocean accessibility. It creates a beach-like landscape for the owners making it much easier to interact with the water. Another staircase surrounds the main deck of the yacht to create a landscape environment; windows located under the staircase gives the owners a 360 degree ocean view. Bridges There is spiral staircase on the masts for owner convenience. The spiral staircase located on the main mast connects bridges on the upper and main deck. The sailor could change positions in different situations in bad weather conditions. A Canopy is attached to the masts to protect people from bad weather while functioning as a light, and a screen; an outdoor shower is also located under the canopy for people swimming in the pool or the ocean. Because the canopy serves as lighting, time is not an issue, parties can continue from day into the night.The Landscape has 5 different spaces for maximum enjoyment of the ocean for all the occupants.
1. Outdoor - Descending staircase to enjoy the water
2. Outdoor - Sun deck to enjoy the sun
3. Outdoor - Lounge and dining area under the canopy for weather protection
4. Indoor – Main deck- open floor social area with 360 degree view
5. Indoor – Lower deck - private area including cabins, galley, conference room etc.
1. Outdoor - Descending staircase to enjoy the water
2. Outdoor - Sun deck to enjoy the sun
3. Outdoor - Lounge and dining area under the canopy for weather protection
4. Indoor – Main deck- open floor social area with 360 degree view
5. Indoor – Lower deck - private area including cabins, galley, conference room etc.
